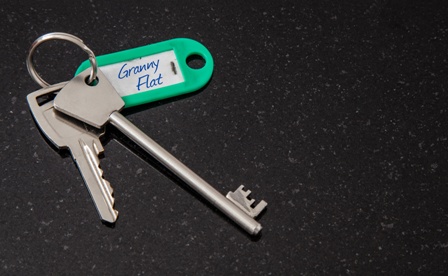Maximizing small spaces has become an art form in itself, especially designing a granny flat. With the right strategy, even the most compact living area can transform into a stylish, functional, and welcoming home.
Here’s how to make the most of every square inch in your granny flat, turning it into a cozy retreat that combines practicality with aesthetics:
1. Understand Your Space
The first step in maximizing a small space is to understand its potential and limitations. Measure the dimensions carefully and consider how each area can serve multiple purposes. For instance, a window sill can double as a compact work area, and a well-placed mirror can make the room appear larger and more open.
Professionals may suggest, ‘View our project gallery’ to help you see real-life examples of how space can be optimized creatively. These examples can inspire unique design approaches for your granny flat, demonstrating how understanding your space is the foundation for effective, multifunctional living areas. Some points to consider:
- Assess The Natural Light: Identify areas that receive ample natural light and plan your layout to take advantage of this. Natural light can make spaces appear larger and more welcoming.
- Identify Traffic Flow: Consider how you move through the space. Avoid placing furniture in high-traffic areas to ensure a smooth and unobstructed flow within the flat.
By considering these factors, you can make informed decisions about layout, furniture placement, and decor that will enhance both the functionality and aesthetics of your granny flat.
2. Choose Multifunctional Furniture
Selecting furniture that serves more than one purpose can be a game-changer when it comes to maximizing small spaces. Look for beds with built-in storage, sofas that convert into beds, and tables that can expand as needed. These pieces save space while providing the functionality required for daily living. Some options you can consider include:
- Ottomans with Storage: These versatile pieces can be used as a footrest, extra seating, or a coffee table. Plus, the inside space is perfect for storing blankets, books, or games.
- Drop-leaf Tables: Ideal for dining areas, a drop-leaf table can be expanded for meals and folded down to save space when not in use. This flexibility makes it perfect for entertaining or everyday use in a compact setting.
Incorporating multifunctional furniture into your granny flat design maximizes available space and enhances the overall utility and flexibility of your living area.

3. Embrace Vertical Storage
When floor space is limited, think vertically. Installing shelves and cabinets up the walls makes use of underutilized space, offering a smart solution for storing books, decor, and everyday items without cluttering the living area.
This approach offers additional storage options and draws the eye upward, creating a sense of volume in the room. Tall, narrow shelving units can fit into tight corners, providing ample storage without taking up much floor space, while hanging baskets and wall-mounted organizers keep essentials at arm’s reach yet neatly out of the way.
4. Incorporate Reflective Surfaces
Incorporating reflective surfaces into your granny flat’s design can trick the eye into perceiving more space and play a crucial role in distributing light evenly throughout the area. Strategically placing mirrors opposite windows can amplify natural light, eliminating dark corners and giving the entire space a vibrant, airy feel. Reflective materials like glass, polished metal, and glossy finishes on furniture or countertops also contribute to this effect, creating a cohesive look that enhances the openness of the space.
5. Opt for Sliding Doors
Traditional swinging doors take up valuable space. These sleek alternatives slide parallel to the wall, saving precious floor space that would otherwise be needed to accommodate the arc of a swinging door.
Additionally, sliding doors can serve as a modern design element, seamlessly integrating with the overall aesthetic of the space and offering a smooth transition between rooms. This choice not only optimizes the available area but also contributes to a more streamlined and cohesive interior design.
6. Make Use of Hidden Storage
Innovative storage solutions can hide clutter and maintain a minimalist aesthetic. Look for furniture with hidden storage compartments, or use decorative baskets and boxes to keep everyday items out of sight but within easy reach. Consider these ideas:
- Opt for beds with drawers underneath for extra bedding or clothes.
- Install a pull-out pantry in the kitchen to maximize space and keep supplies organized.
- Use ottomans that open up to store items like magazines, remote controls, or extra throws.
- Incorporate recessed shelving within walls to display books or decorative items without encroaching on the living space.
These hidden storage solutions ensure your space remains uncluttered, promoting a sense of calm and order in your granny flat.
Conclusion
Maximizing the potential of a small granny flat involves careful planning, creativity, and attention to detail. By following these design tips, you can create a space that is both beautiful and functional. Remember, the goal is to make the most of every inch without sacrificing style or comfort. With these strategies, your granny flat can become a cozy, efficient home that meets your needs and reflects your personality.

